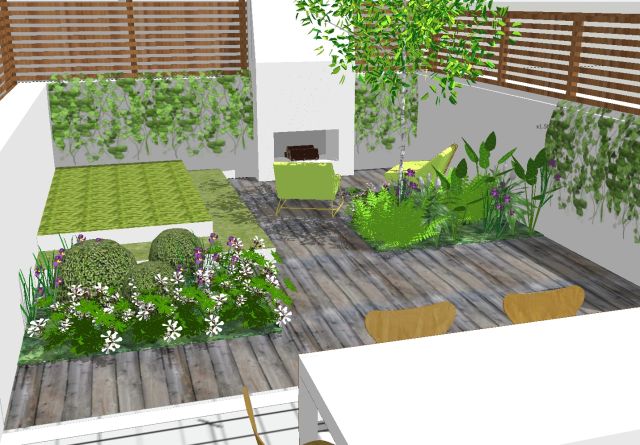This is a compact 6×5m family space which to lead out from the new kitchen-dining space via large bi-fold doors. The current lawn-level is nearly a metre higher than the kitchen floor, so achieving a flow from inside to outside will be key.
The layout is as multi-functional as possible to fulfill the family’s eating, playing, socialising and mooching requirements. The designs show seating areas and a space for the dining table to come outside for al fresco lunches.
Two options have fireplaces and two have mini lawns for the toddlers. Hidden storage, lighting for evening drinks, and a green wall might also be added! Which do you prefer?





