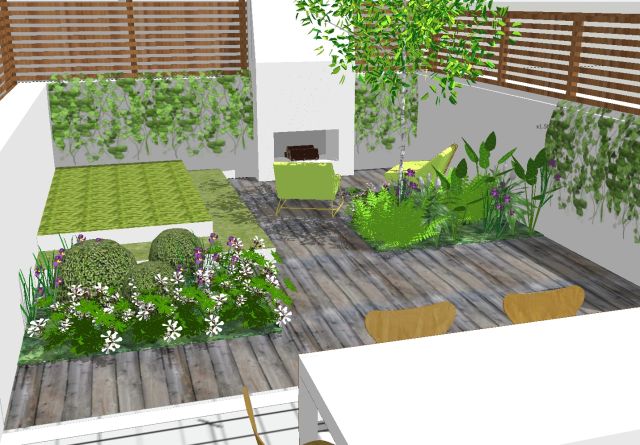Sometimes it’s good to have options.
I wrote about getting inspiration for this hard-working area in this post. And now here are the three resulting designs for the same small urban garden in south London.
This is a 6×5 metre family space that will lead out from the new kitchen dining space via full-width folding doors. The lawn-level is currently nearly a metre higher than the back door, so I’ve created these 3D models to show what the space will look like if we take some or all of that earth away.
Each has a seating area and a space for the dining table to come outside for al fresco lunches, two have fireplaces and two have mini lawns for the little ones. Which do you prefer?





